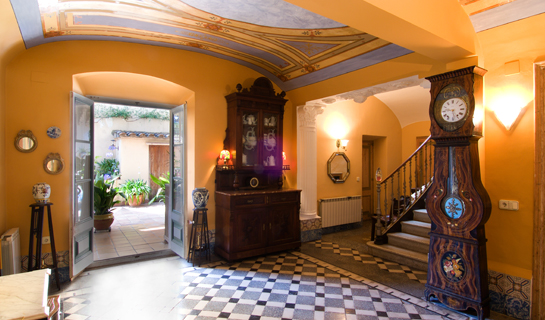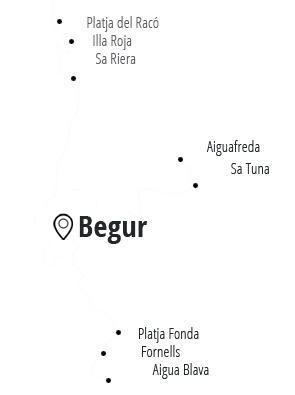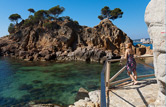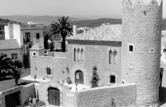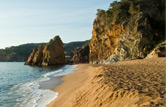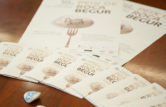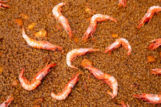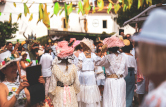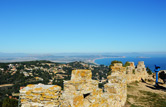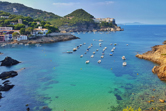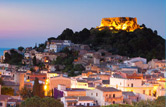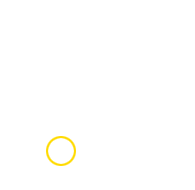
Culture

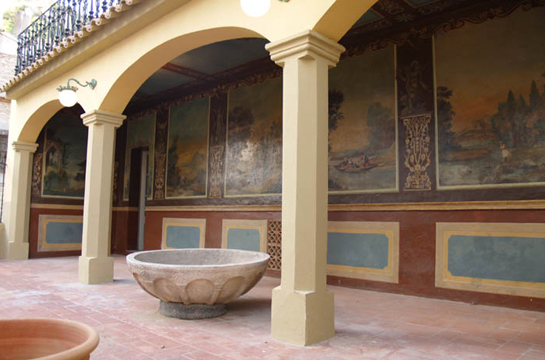
Can Sora's house
This house contrasts with the modesty of most of the houses in the same street, displaying a more elegant and sumptuous architectural style. It was built in the early 1870's for the Cama Masrtí family (The grille of the doorway of the side façade, bears the initials J.C.), who had become wealthy in La Havana. Is has two storeys and two façades. We can still see the restored frescoes painted oon the walls of the outer courtyard, which show romantic landscapes evoking the Americas.
Bonaventura Caner Bataller's house
This house is three-storey building with large spans between floors. The composition of the house is classical: a socle and very broad stone columns in the ground floor, which continue in very slim columns in the upper floors, and a very broad cornice which supports the balustrade of the roof. The columns of the upper floor, the supports under each balcony, the pieces of the balustrade and the ceramic recipients distributed along the balustrades of the roof, and the garden, represent motifs taken from nature. The house was built in 1866 by Bonaventura Caner Bataller, a Begur man who emigrated to Cuba in 1845 and, on returning to Begur, invested a part of his fortune in the cork industry.
Can Pi
Pere Pi Carreras, and his brother Josep, emigrated to Cuba where they opened a grocery store business that complemented import and export of cork. This house has one of the most characteristic features of the Indian houses on this street: the fact of having an orchard in the south.
Mas Carreras' house
This majestic house was built in the second half of the 19th century by Josep Carreras Frigola, a trader from Begur who emigrated to Santiago de Cuba in 1831. There he married the Cuban woman and in 1855 they had a son who would become a prestigious ophthalmologist and a politician. This sumptuous house, built in the Indian colonial style, contained a 16th century defence tower which was demolished in the last quarter of the 19th century to build the gentlemen's casino.
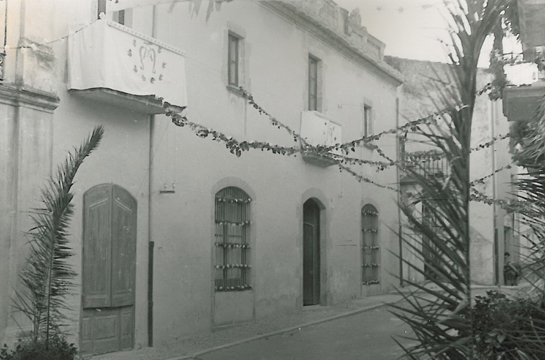
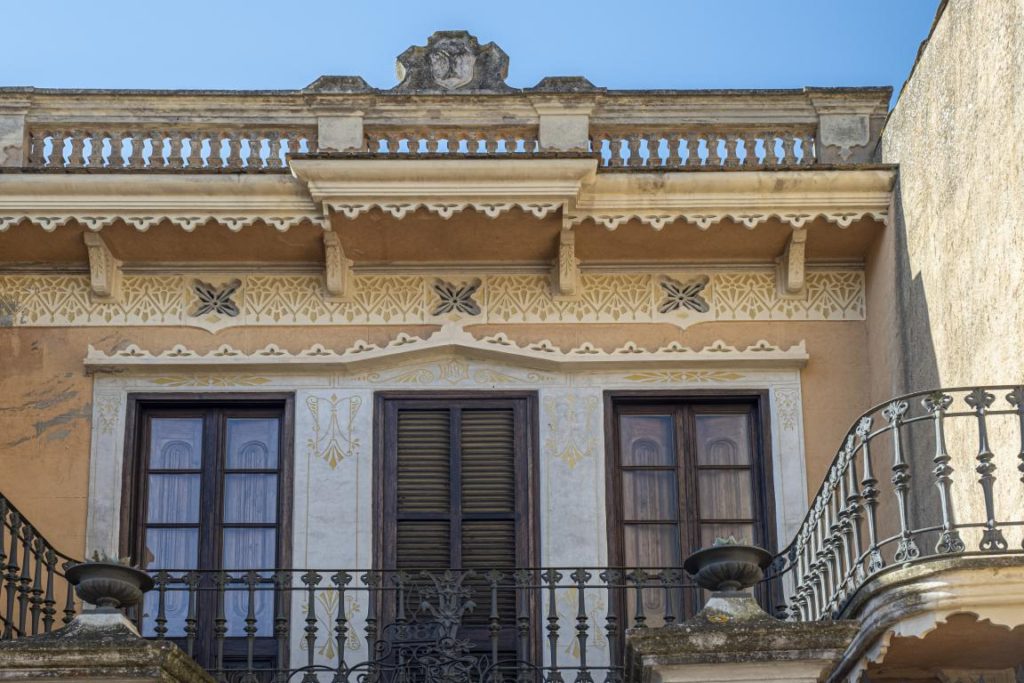
Térmens' house
This house has the structure of a ground floor and one upper storey. The only notable features are very simple mouldings around the openings in the ground floor, and ribbed columns and iron grilles on the balconies on the first floor. The house belonged to Mr. Santiago Mauri Carreras, who opened a textile shop in Santiago de Cuba, dedicated to outfitting the Spanish army. When he returned to Catalonia, he settled temporally his home in Barcelona, and then moved to Begur, where he died just 2 years before the house was finished for this reason the initials of his window at the door.
Vicenç Ferrer Bataller's house
In 1856, Vicenç Ferrer Bataller emigrated to Santiago de Cuba. When he returned to Begur he began a prolific and intense commercial career based on cork business. This majestic mansion had originally been a simple house, situated in the centre of the plot, with a small garden on the street side and a courtyard at he rear. When Vicenç Ferrer returned from Cuba, he built the entrance grille and the arches gallery of the rear, and painted frescoes in some rooms. These changes date from 1887, as indicated in the grille of the street, next to the owner's initials, V.F.B. Ferrer died shortly afterwards, and his widow decided to build a pavilion between the grille and the house, which can be seen from Camí del Mar street, and dates from 1892.
Pere Roger's house
This is one of the most elegant houses in Begur. Especially notable are the designs on the interior ceilings and walls, and the chandeliers. The rear façade with its double gallery overlooking the garden is one most emblematic elements of the Begur village. Through the arches of the upper floor, we can see a fresco representing a seascape seen through another painted archway. These pictures have recently been repainted over the originals. The house was bought in 1859 by Pere Roger Puig from the Indiano Josep Carreras Frigola, the owner of the Mas Carreras. In 1832, when he was only 18, Roger emigrated to La Havana and founded a tobacco factory called La Rosa.
Ramon Silvestre Darder's house
It was built in 1887 by Ramon Silvestre, who with his brothers Josep and Joan, emigrated to Cuba from 1835 to 1840. It was common for the Indianos mark their house with their reason the initials appear on the edge of the doors, balconies and railings.
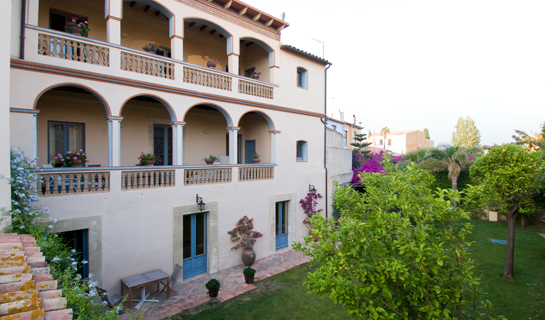
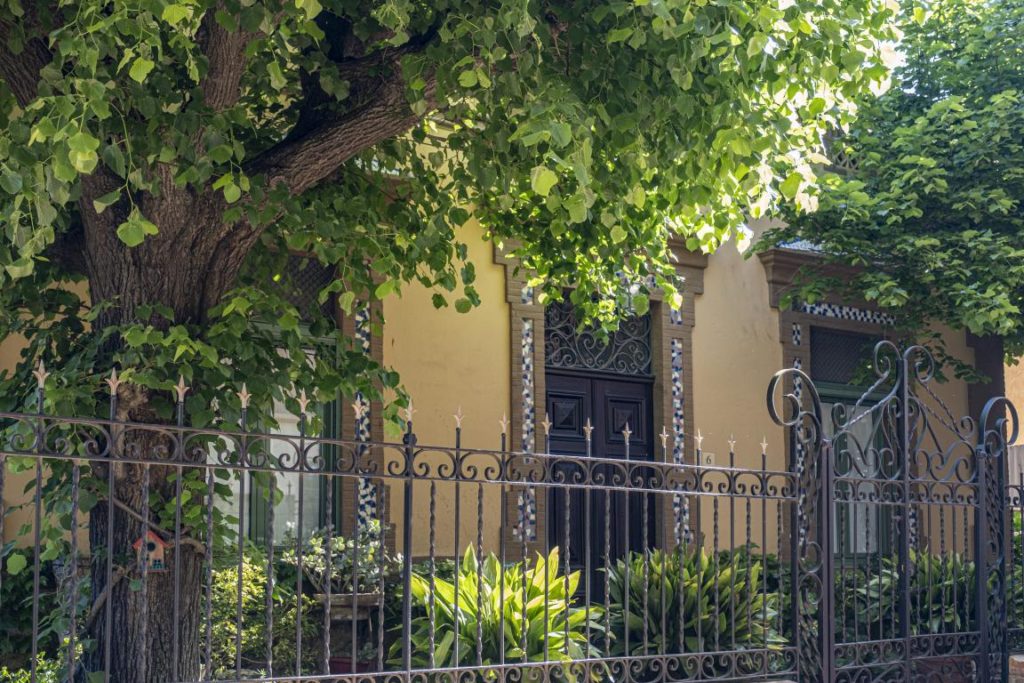
Paco Font's house
It is considered to be the last house in the style of those who had returned from the West Indies to have been cosntructed in Begur, as it dates from the beginning of the 20th century. It was built under the influence of Modernisme, which can be found in the fragility that decorates the frames of the doors and windows. It belonged to Francesc Font who emigrated to Ponce, Puerto Rico, in 1889.
Pere Cortada Sabater's House
Pere Cortada was born in 1815 and started his American adventure mediums of the 30es, next to his brothers Manuel and Josep. Their destination was Santiago de las Vegas and Matanzas, where they worked in business. Wall paintings are very interesting, as they decorate all the main floor walls. The house currently houses a restaurant.
Mr. Puig's House
This house, built in 1872 by Sebastià Puig Carreras, is a noble mansion, with a very sober façada. From the Esteva i Cruañas square we can see the gallery and the garden, wich are genuinely colonial style. The facade is painted with frescos, reproducing an exotic landscape. Although Mr. Puig did not venture to the Americas, the house was built under the influence of the tastes of the emigrants from Begur returning to the village. The house currently is a restaurant.
Josep Pi Carreras' House
The façade of this house is very similar to the Pere Roger one, as they were built the same year, in 1860. However, this house is much more discreet, with a simpler gallery in the rear. The house was built by Josep Pi Carreras, who emigrated to Cuba following the steps of his brother, Pere. In La Havana, the two brothers opened a bakery and grocery called La Industrial, and later they worked on a new activity based on cork imported from Girona
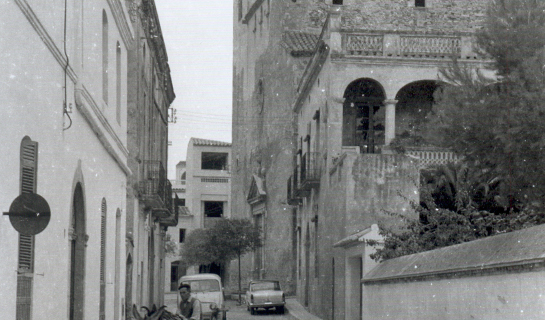
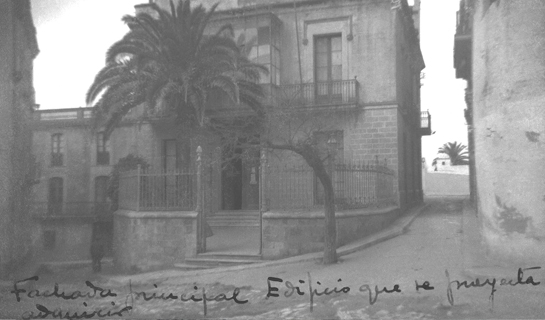
Josep Forment's house
This house was built in 1866 by Josep Forment i Pi. His initals J.F.P., can be seen on the main balcony bear and, from the Esteva i Cruañas Square, we can see the rear facade, too. Mr. Forment was a Begur man who emigrated to La Havana (Cuba) in 1845, where he lived for nearly 20 years, and when he returned to Begur, with an excellent social position he remarried to a girl 26 years his junior.
Town Hall
The house was built just a few years after the most numerous return of Begur natives from the Americas, in 1902, and although there are no proves confirming its first owner was an "Indian", the house displays certain elements of the aesthetic style favoured by these emigrants. The principal façade is very sober, and the few details it contains recall the eclectic guidelines that followed neo-classicism. The interior, however, is very interesting: the entrance walls have paintings with floral motifs (repeated in the glass panes of the doors); the ceiling of the corridors are a wood structure, and the rooms have booth wood caissons with a painted back ground and painted designs ans shapes.
Can Petu (Pere Pont's house)
Pere Pont Puig, promoter of the house, emigrated to Ponce (Puerto Rico) where he dedicated into business. Returning to Begur in 1889 had built his mansion to live with his wife Joaquima Carreas and his family.
Indian houses video
Video created by Xarxa Municipis Indians: click here
